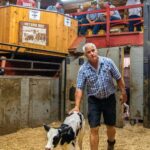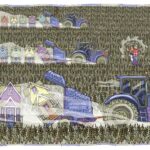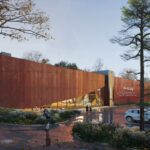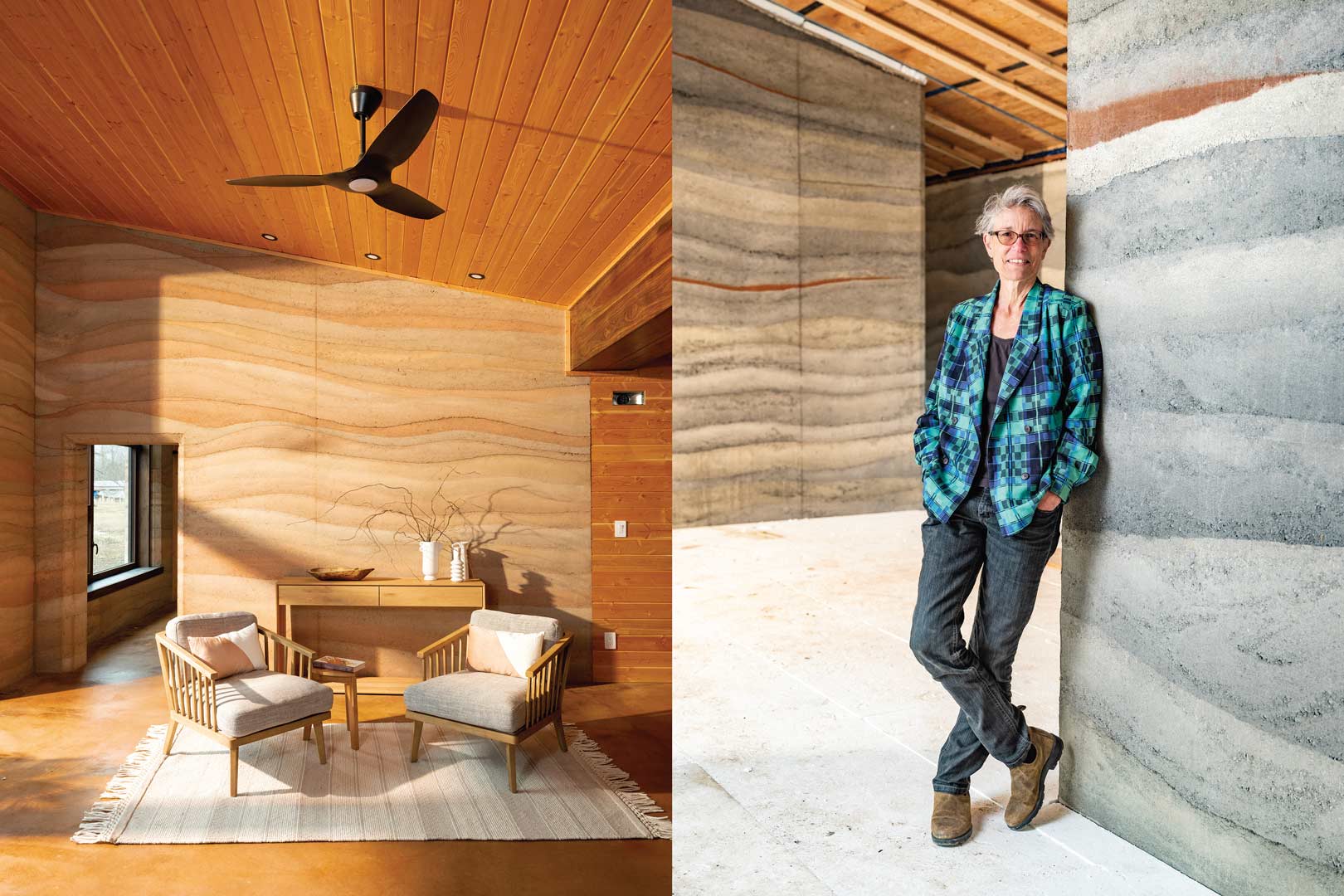
Sylvia Cook pioneered the concept of rammed earth construction with her son, Graham Cavalier and has since built two dozen homes
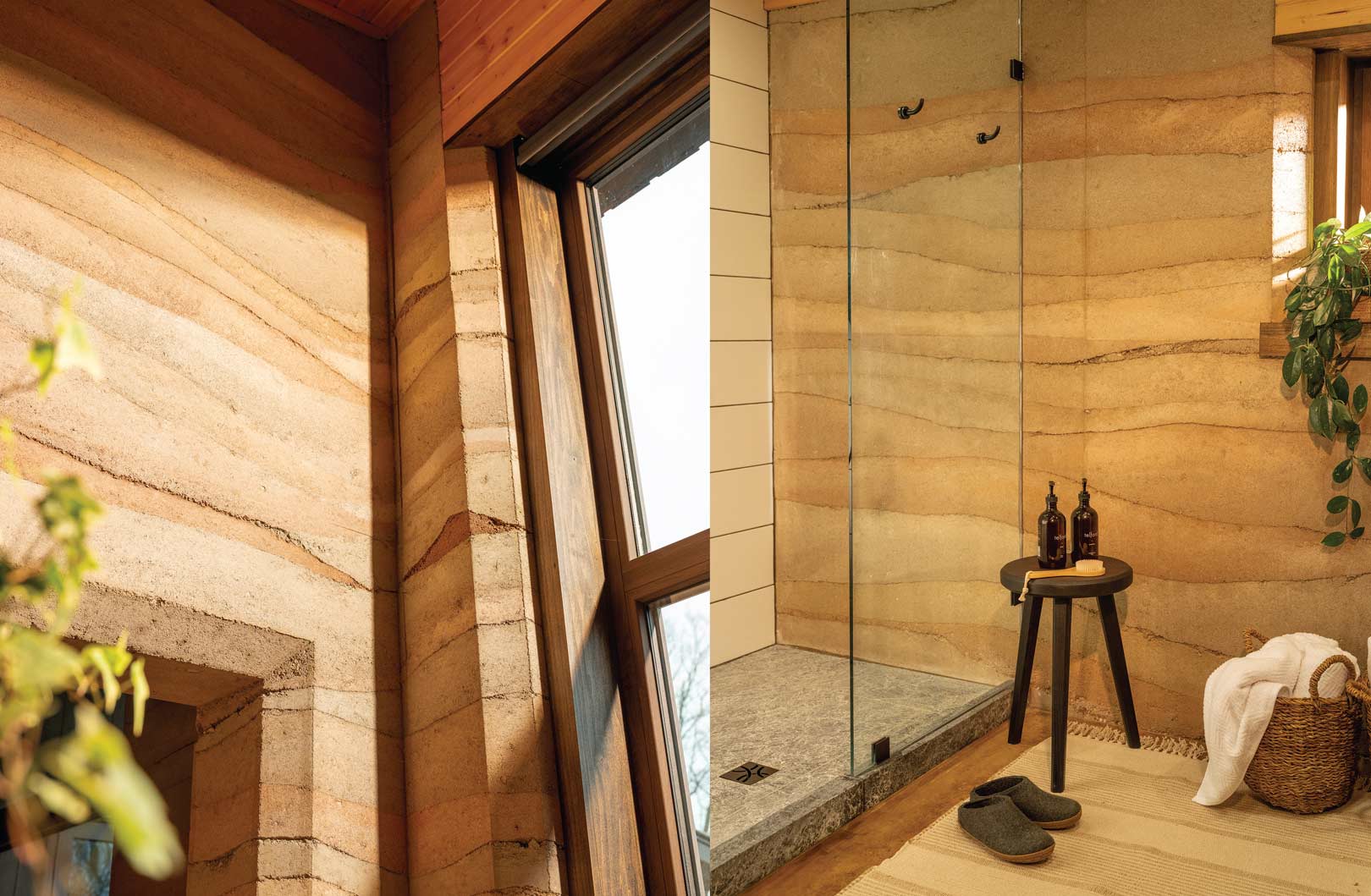
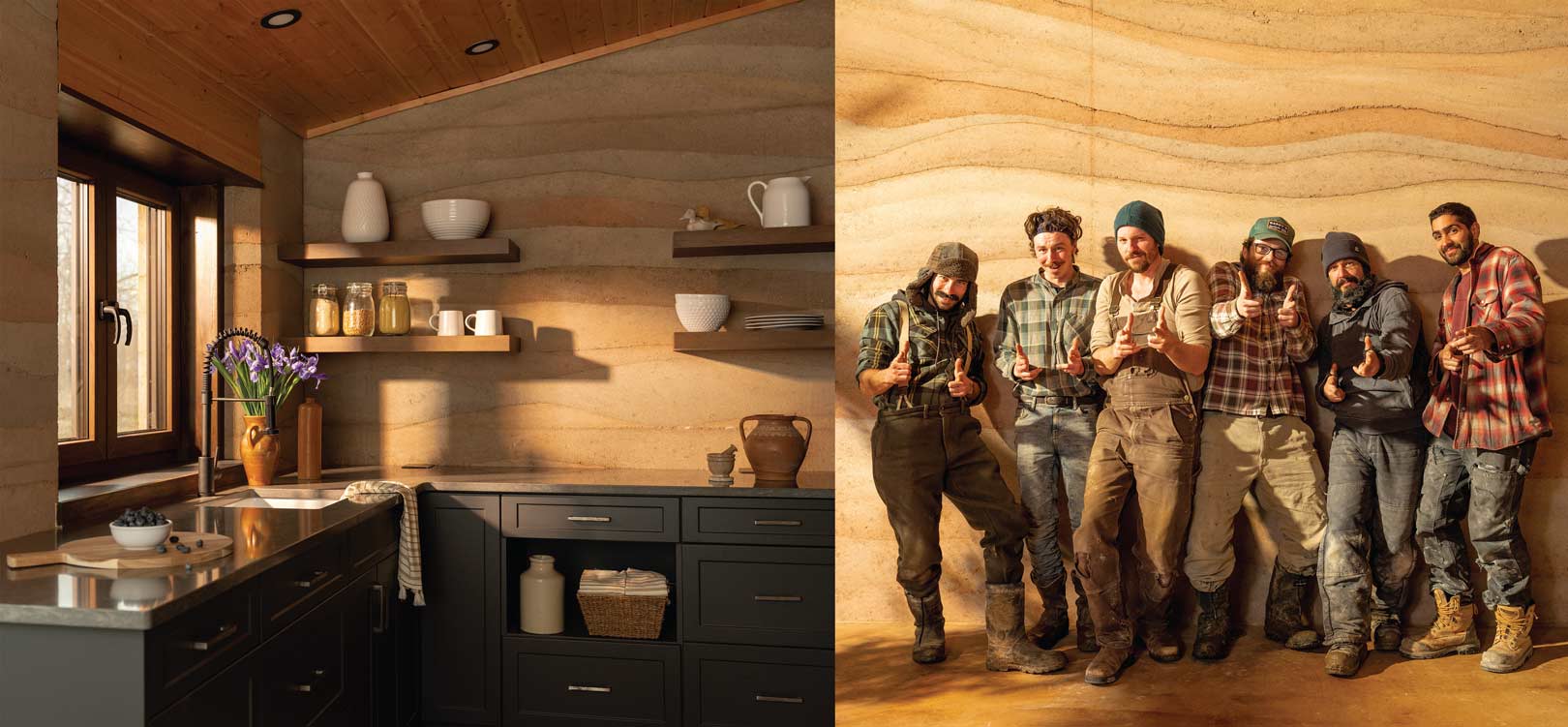
Some of Aerecura’s crew, from left to right; Reuben LeBaron, Alastair Syme, Graham Cavalier, Spencer Syme, Richard Batista, and José Saldarriaga.
A new approach to building homes that is as old as the planet itself.
Sylvia Cook builds houses out of dirt. It sounds unromantic, but the houses are beautiful.
Aerecura Sustainable Builders specialize in rammed earth construction, one of the oldest building methods in the world and one of the newest in Ontario, largely thanks to Sylvia, the company’s visionary president.
In 2009, the retired physics teacher wanted to build a passive house: energy efficient, small carbon footprint, one that would never decay or need structural repairs and would heat and cool itself. She had her heart set on a rammed earth house, but there was no-one in Ontario to build it for her. So she did it herself.
She and her son Graham Cavalier established Ontario’s first rammed earth construction company and named it after a Celtic goddess associated with the underworld and prosperity. They worked with an expert to climb a steep learning curve, tackling Sylvia’s garage first, then, working with architect Terrell Wong, they built a splendid house in Castleton. Ontario’s first rammed earth house was celebrated by architectural and environmental publications and served as Aerecura’s show home for years.
As pioneers, they had to convince planning departments of the viability of rammed earth building. The Great Wall of China is just one of many surviving ancient rammed earth structures, but that likely didn’t impress the building inspectors. “Toronto and Ottawa have probably the toughest building regulations,” says Graham.
“When we won approval to build there, it smoothed the path to building anywhere in Ontario.” Thirteen years later the Prince Edward County-based company has two dozen buildings under its belt, mostly in Eastern Ontario where they choose to focus.
“When I was ready to retire, I wanted to build a passive house that I happened upon rammed earth it ticked all the boxes.” SYLVIA COOK
WHY RAMMED EARTH?
Sylvia Cook was always interested in sustainability. After attending a lecture by author and historian Gwynne Dyer that suggested the biggest threat to our world is climate change brought about by reckless use of fossil fuels, it became her passionate hobby to learn about sustainable buildings.
“When I was ready to retire, I wanted to build a passive house that would be my forever home. I researched everything from straw bales to log homes, adobe, glass bottles, geodesic domes,” she says.
“When I happened upon rammed earth it ticked all the boxes.”
In an interview with becgreen.com in 2010 Sylvia listed those boxes:
* Locally available, abundant material that is found everywhere. A small five-acre pit can provide enough leftover material, after gravel has been extracted, to build 5,000 homes.
* Does not deplete natural resources, unlike lumber, for which North America clear cuts about a million acres each year.
* Non-toxic. There’s nothing organic in rammed earth, so there’s no need for chemicals to combat mould or fungi in the building materials. Most people who choose rammed earth prefer the walls in their natural state, so no drywall or paint.
* Very durable and has stood the test of time all over the world (see Great Wall of China). Modern rammed earth, stabilized with rebar and a small percentage of cement (approximately five percent) will easily last hundreds of years. “Think of it,” she says. “We could eliminate the stream of waste as houses need repair and replacement. Rammed earth is impervious to fire and it can withstand hurricanes, floods, earthquakes.”
It’s beautiful. “That’s the first thing people say when they see a rammed earth home,” says Sylvia.
“They might expect a house made from dirt to look utilitarian, but when we unwrap the first finished wall, clients gasp at the beauty of it. I love that part!”
A quick Google search reveals rammed earth is enjoying a global revival, from designer houses in Canada to affordable sustainable housing in the least developed countries (LDCs). Rammed earth does have a history in North America, but like so many other things, it was tossed aside with the advent of cheap, mass-produced building materials and profligate use of fossil fuels. Which brings us to the biggest selling point for Sylvia:
* Extreme energy efficiency. The enormous thermal mass of the solid earth walls absorbs, retains and distributes solar energy from south-facing windows, like a huge heat sink. The house literally heats itself, and in summer, keeps the heat out. No need for a furnace or air conditioning. Sylvia’s own house has under-floor heating which she uses very occasionally, but the real game changer in her field has been high-efficiency heat pumps. “They barely existed in Canada when we started, although Europe has used them for years.” Sylvia believes if rammed earth building was widely adopted, we could cut fossil fuel use in half. You may say she’s a dreamer, but she’s not the only one.
“The pandemic shocked a lot of people into changing how they approach life. Renewable energy is being taken more seriously. But I believe what will have the most impact on future energy use is building an envelope that essentially looks after itself. In a house built to Passive House standards, you pay 80 to 90 percent less for heating and cooling energy costs for the entire life of the house. You just have to build it right in the first place.”
She completes her list of rammed earth benefits with this. “Rammed earth buildings feed the human spirit. There’s something very calming about being inside one. Maybe it’s the solidity of 18-inch walls, or the natural surface, or the quiet of the building. Maybe it’s something less definable. If architecture is about improving the human condition, rammed earth is an excellent starting point.”
THE TECHNOLOGY
Rammed earth is exactly as the name implies but, unlike the ancients, modern builders use machinery to compress subsoil, aggregate, clay and other earthy substances into rock.
“We do in hours what Nature does over thousands of years,” Graham Cavalier explains. “We compress dirt into stone and over the years gravity makes it even stronger.”
They build special wood forms and employ pneumatically powered tampers to compress layers of dampened material to about 50 percent of its original height. The layers are evident in the finished walls: elegant, sinuous waves of subtly different hues. The building material is mostly “A” gravel, like any dirt road you drive on, because it compacts very well, mixed with sand and just a little cement, about 5 percent compared to 25 or 30 percent in a concrete wall.
Heavily insulated footings contain much less cement than conventional stem wall footings. There’s no need for a basement, because there’s no need for a furnace.
A waterproofing agent is added, as is colour, if a client requests it, although most want their earth walls to be natural with those beautiful sinuous waves. Six inches of insulation is sandwiched between the inner and outer rammed earth walls.
A RAMMED EARTH HOME IN PRINCE EDWARD COUNTY
Heather Boyd and Dennis Baril live in one of four rammed earth homes built by Aerecura in Prince Edward County. They moved in last October, which means they have experienced a full winter. How did that go?
“Winter?” laughs Heather. “Remember Christmas? We were without power for four days, it wasn’t very sunny because we had snowstorms and there were brutal 130 km winds.”
Did the house stay warm?
“Yes it did. This house stays at 18 to 20 degrees year round, and during the power outage and storms it only went down to 15 degrees,” she says. “Mainly because Dennis kept opening and closing the doors to the stick-built connecting room because he can’t live without his coffee!” Stick-built is what rammed earth enthusiasts call traditional wood-framed structures. Heather and Dennis’s home is actually two rammed earth buildings, main house and guest house, connected by a conventionally built hall-type room.
“We wanted to build a Passive House, sustainably built using locally sourced materials. A super-energy-efficient house where we could age in place, a forever home,” she says, echoing Sylvia Cook. It’s not surprising that, in 2018, they found each other.
“We were going to trade shows, studying our options and were interested in one company’s prefab passive houses. But the guy would not talk directly to me, only to my husband. I was asking questions and he was answering to Dennis. I thought maybe he was having a rough day, but we met him again and he did the same thing. I just said, “This is not going to happen.”
Talking to Sylvia was very different. “She’s not salesy at all. She’s an educator, a sustainability advocate who really cares. We both connected with her and felt comfortable signing with Aerecura, even though it would cost us more.” She grins, “But then I would have had to do a lot of work on the prefab, which wasn’t great looking.”
Aerecura builds are undeniably high-end. When people first learn about the benefits of rammed earth building, they will often ask why everyone doesn’t build this way. Cost is one reason.
“The hard work and expense is all upfront,” Sylvia says candidly, “but it is so worth it. Most people would agree if they thought it through. Initial cost is higher but improved energy performance adds up to much more right away. You get your investment back fast.”
With interest in sustainable, energy-efficient buildings on the rise, Aerecura now has three crews.
Being labour intensive is what makes rammed earth building more affordable in less developed countries and more costly here, “because the material is dirt cheap,” says Sylvia, pun intended. “But why is that a bad thing? Is it preferable to spend money on toxic, energy-intensive, highly processed materials – or provide a living to a crew of generally young people who want to make a difference in the world?”
Heather and Dennis’s rammed earth home is fitted with triple-paned windows that are hugely efficient but open easily, and doors that air-seal with a click. The metal roof is the largest one-piece roof panel the supplier, Simple Life Homes, has ever made, and it’s rated R-80.
“We do in hours what Nature does over thousands of years. We compress dirt into stone, and gravity makes it even stronger.” GRAHAM CAVALIER
Heather and Dennis were adamant about using local tradespeople, and Heather sought out women-owned businesses where possible. An impressive 95 percent of the building materials were sourced in Canada, including the spectacular windows. “The actual dirt came from just five kilometres down the road,” she says.
With architect Jane Wilson, they designed a house with strong, clean lines to maximize the beauty of rammed earth walls. Handsome on the outside, airy and calm on the inside, it’s single storey, with well-defined rooms that flow easily into each other. Ceilings range from a cosy seven feet to a soaring thirteen feet. Floors are warm-hued cement, and small areas of striking black wood panelling are shou sugi ban, cedar panels that have been charred to strengthen and preserve them without using any chemicals.
The main house faces due south and its massive windows get full sun in winter when the sun is low, but are shaded in summer by trees and a deep overhang. It’s a simple concept, as old as the hills.
The windows open, but a sophisticated ventilation system keeps the indoor air fresh and moving when the house is sealed up tight. A couple of heat pumps can be turned on when needed. Heather feels good about slashing their future energy costs. “It’s great to think we won’t be stuck ‘paying the man’ all our lives,” she grins, with a hint of rebellion.
A home made of dirt can be a thing of beauty. Thirteen years after pioneering rammed earth building in Ontario, Sylvia Cook says, “Every morning I wake up and feel grateful to live in such luxurious beauty, in a building that takes so little from the earth and makes so much sense.”
Story by:
Janet Davies
Photography by:
Johnny C.Y. Lam
